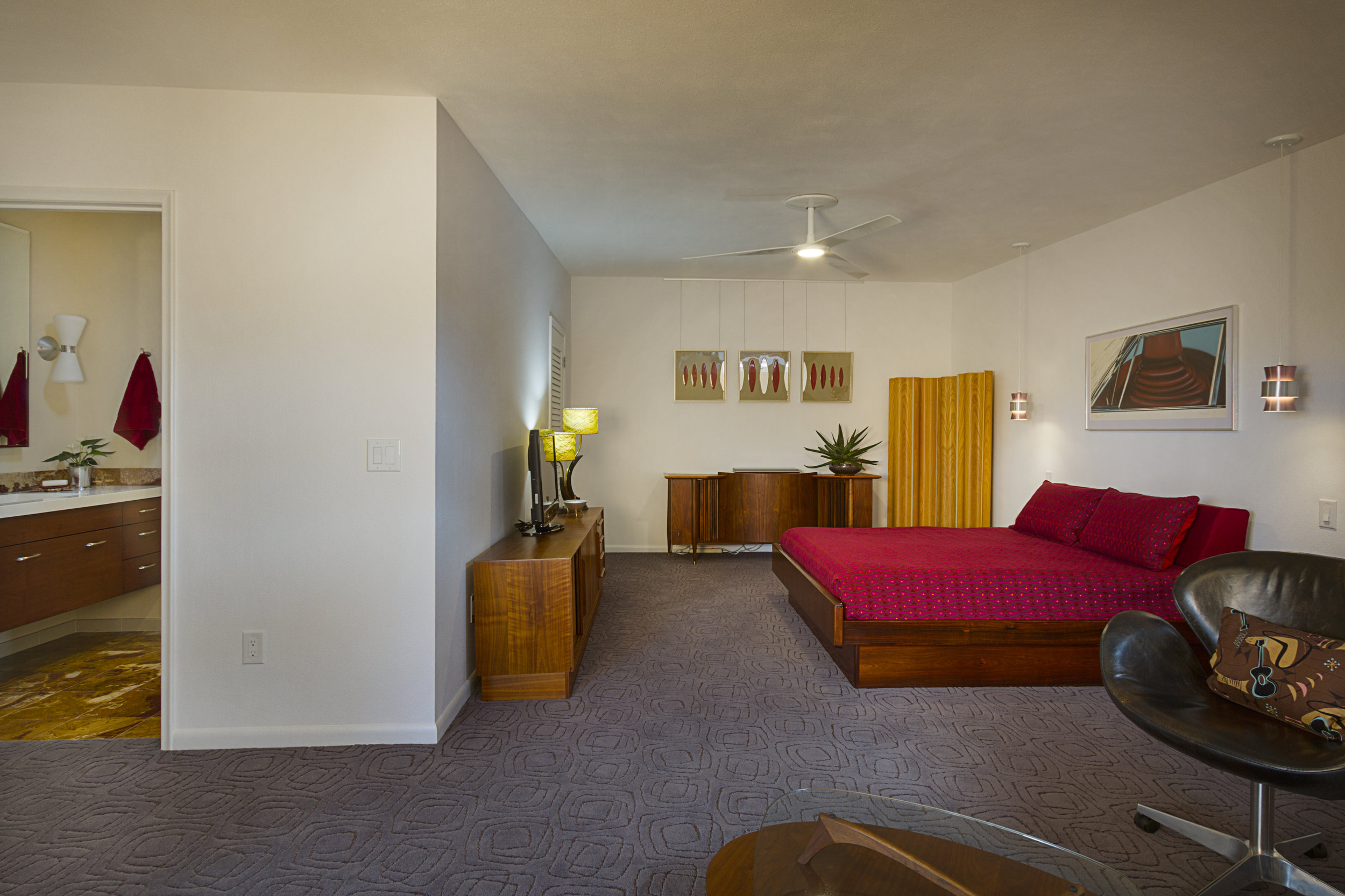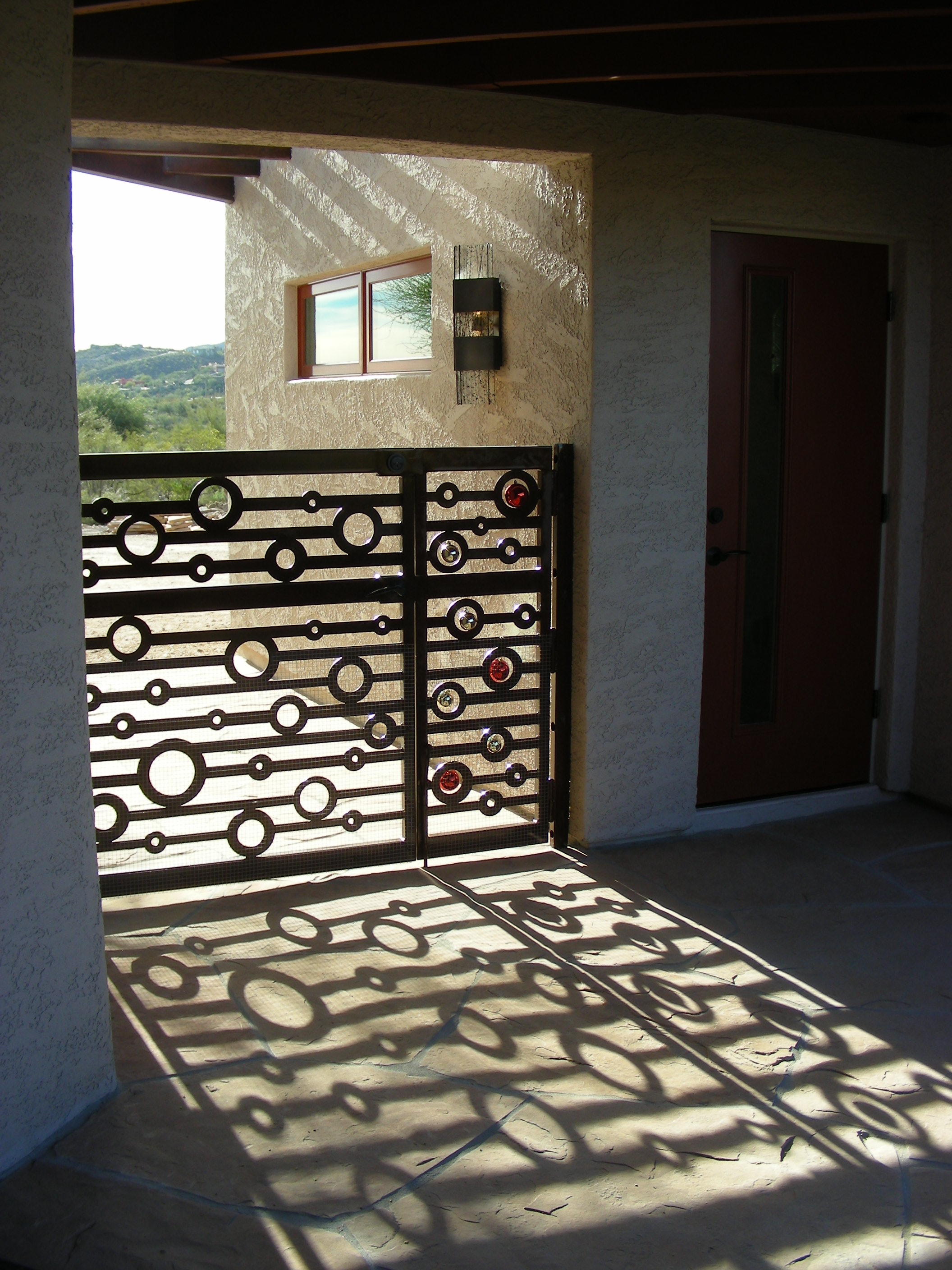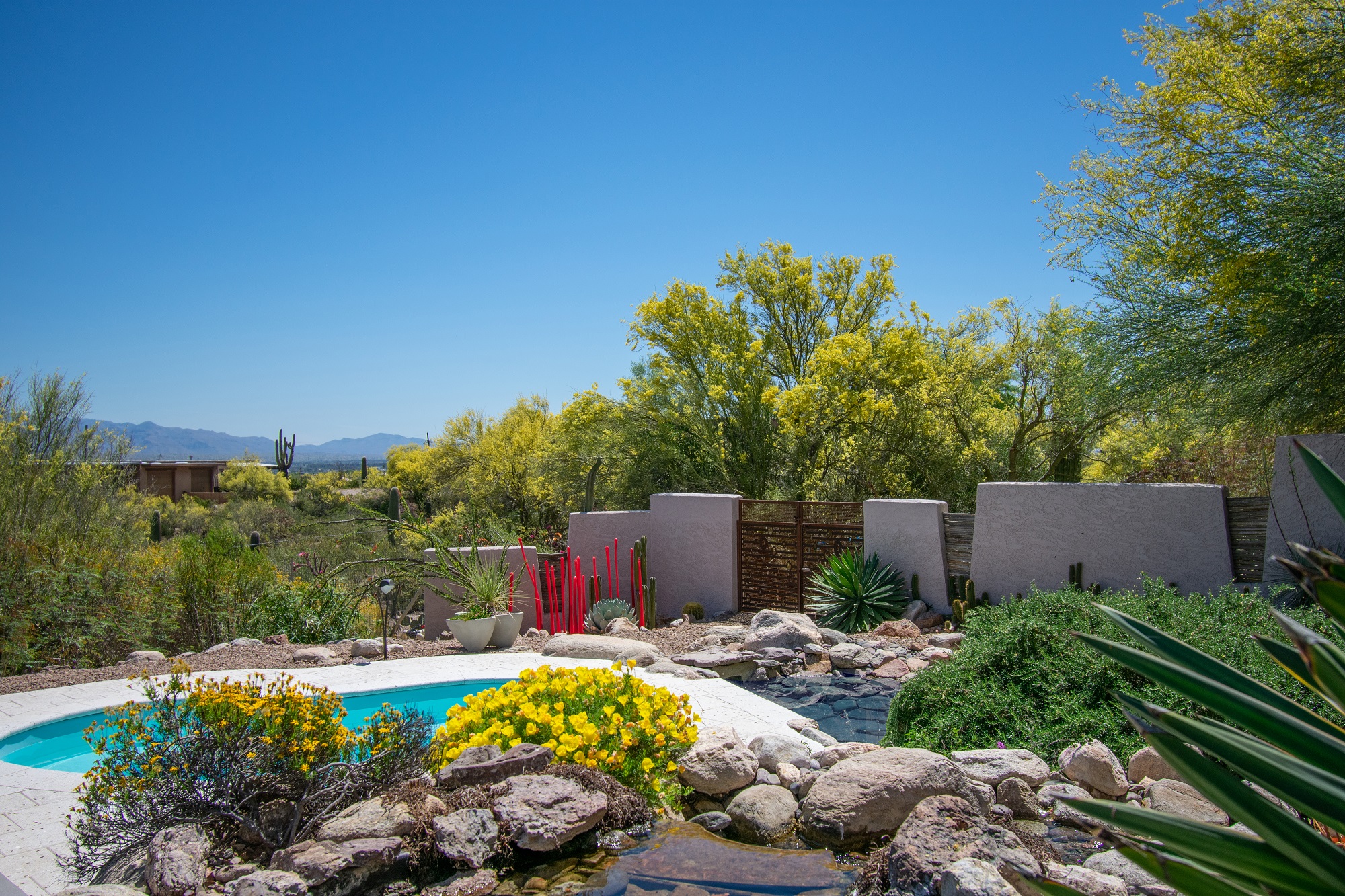Tucson Mountain Home


Enjoy this special tour of the stunning design of this Tucson Mountain Home

The old fireplace was reinvigorated and now it’s the focal point of this side of the room. Rather than demolish it, the existing brickwork was re-pointed to eliminate the vertical elements and the whole structure was then re-painted. Stainless steel cladding was added to the existing pilasters, creating an entirely new look. A slab of granite “floats” in the firebox, holding an alcohol-burning fire piece.

Saving the oversized beams while turning previously small windows into large sliders and picture windows allowed this space to shine.






Warm, bamboo flooring replaced the slate tiles in the Lower Sitting Room, to add contrast to the tiles left on the stairs and floor above. The stair was framed with low walls, and accented with a light above.

The bamboo flooring draws the eye toward down the hallway to the newly created doorway, leading out the deck, and the view beyond.

Standing in the newly relocated doorway, the eye is drawn to the exterior mountain views, outside the new windows and sliding glass door.

A unique sink features prominently in this master bathroom.

Inspired by the tile found at Tucson International Airport, the homeowners wanted to embrace the desert feel in this guest bathroom.

This new space provided a setting for the homeowners’ collection of Mid-Century Modern furniture and art pieces.



The bedroom was created in the footprint of the former garage. An angled sitting area was added to open the space to the view beyond.

The bedroom was created in the footprint of the former garage. An angled sitting area was added to open the space to the view beyond.





The shower niche detail in this bathroom is highlighted here, as is the stone floor of the shower.


Detail of a built-in bookcase in the guest bedroom suite.

The homeowners, along with Warren Architecture, oversaw every aspect of the driveway pour, ensuring the curves matched their vision precisely.


The view from the Entry continues through the house to the exterior beyond.

Overhead steel beams offer a dabble of light and shadow to this passageway.


A new custom-designed gate connects the house and guest bedroom suite to the new garage.

Keen to maximize the entertainment value of the iconic view of downtown Tucson, the homeowners wanted a deck that would both wow guests and feel welcoming and homey all the same.

The freeform pool gently transitions the elements from linear masonry to natural pond stone.

Seen from just above the bio-falls spillway, this view captures the custom metalwork done on the entry gate.

Hand-built and delivered by the fabricator, these chairs add a complementary splash of color and comfort to the patio.

Featured here is the viewing ledge, allowing guests to watch the marine life.


In the foreground are blown glass tubes in the style of artist Dale Chihuly.

The space comes alive at night.

The Mission: A slump block masonry home from the Seventies – though located in the beautiful foothills of the Tucson Mountains – felt dark, cramped and took little advantage of the surrounding mountain & city views. Could a renovation fix this?
The Solution: The resulting renovation was so successful it was featured in Tucson Lifestyle Home & Garden. Now, the house is open to the lovely horizons which ensconce the home. Seen from within, every vista assuages the eye as a framed vignette, inviting the pleasant contemplation often accorded to paintings. The light throughout is alluring, guiding the eye – and the viewer – into the house, through the house and then back outside again.
Click on the photos below for a full-screen view.
