
Back Yard
The outdoor oasis features circles that were inspired by an original circular built-in and expanded to include the pool and surrounding gardens.
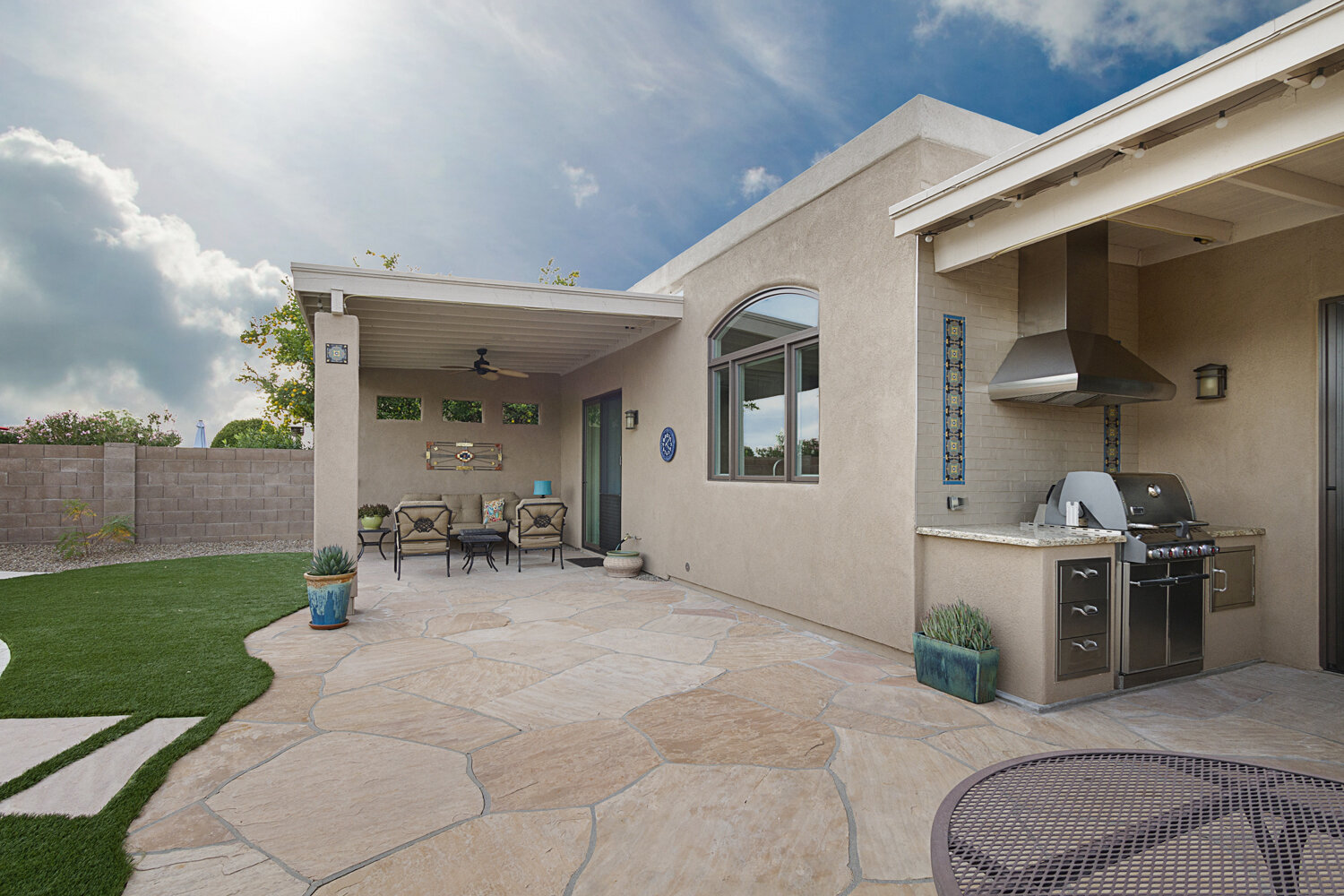
Outdoor Living
The flagstone was originally much smaller but has now been expanded to flow from one side of the home to the other, maximizing the usable area outdoors.
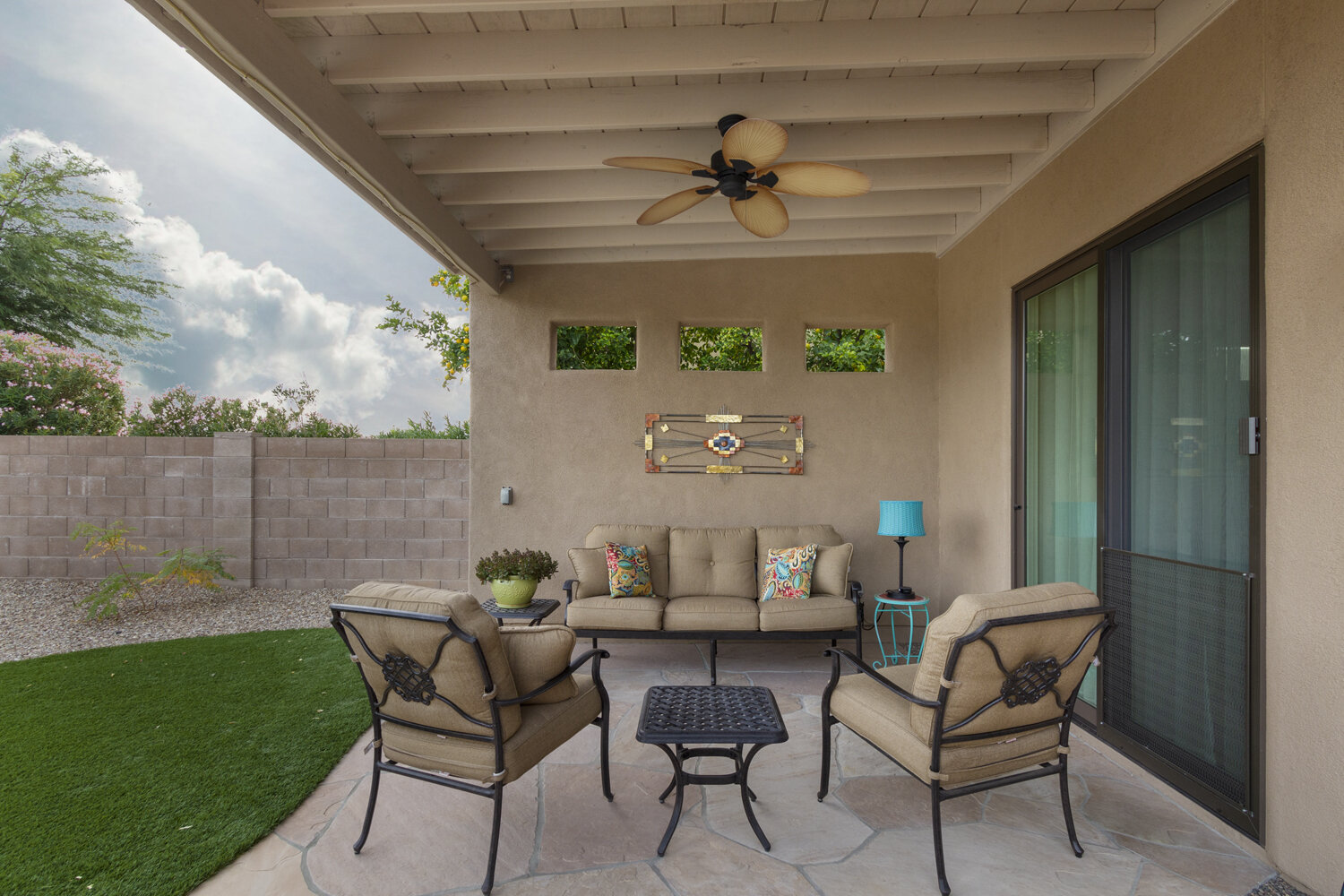
Outdoor Living Area
The rectangular openings in the privacy wall continue in the bedroom as windows above the bed.

Outdoor Living Area 2
The new covering over this outdoor living space allows the home owners to enjoy being outdoors on hot Arizona summer days.

Dining Room
The freestanding wall provides a break, both visual and auditory, from the dining room to the kitchen.

Buffet
Custom cabinetry takes the main stage in this buffet and built-in bar.

Built-in Bar
Custom cabinetry is highlighted again in this built-in bar. The granite countertop seen here was reclaimed from the countertops in the original kitchen.
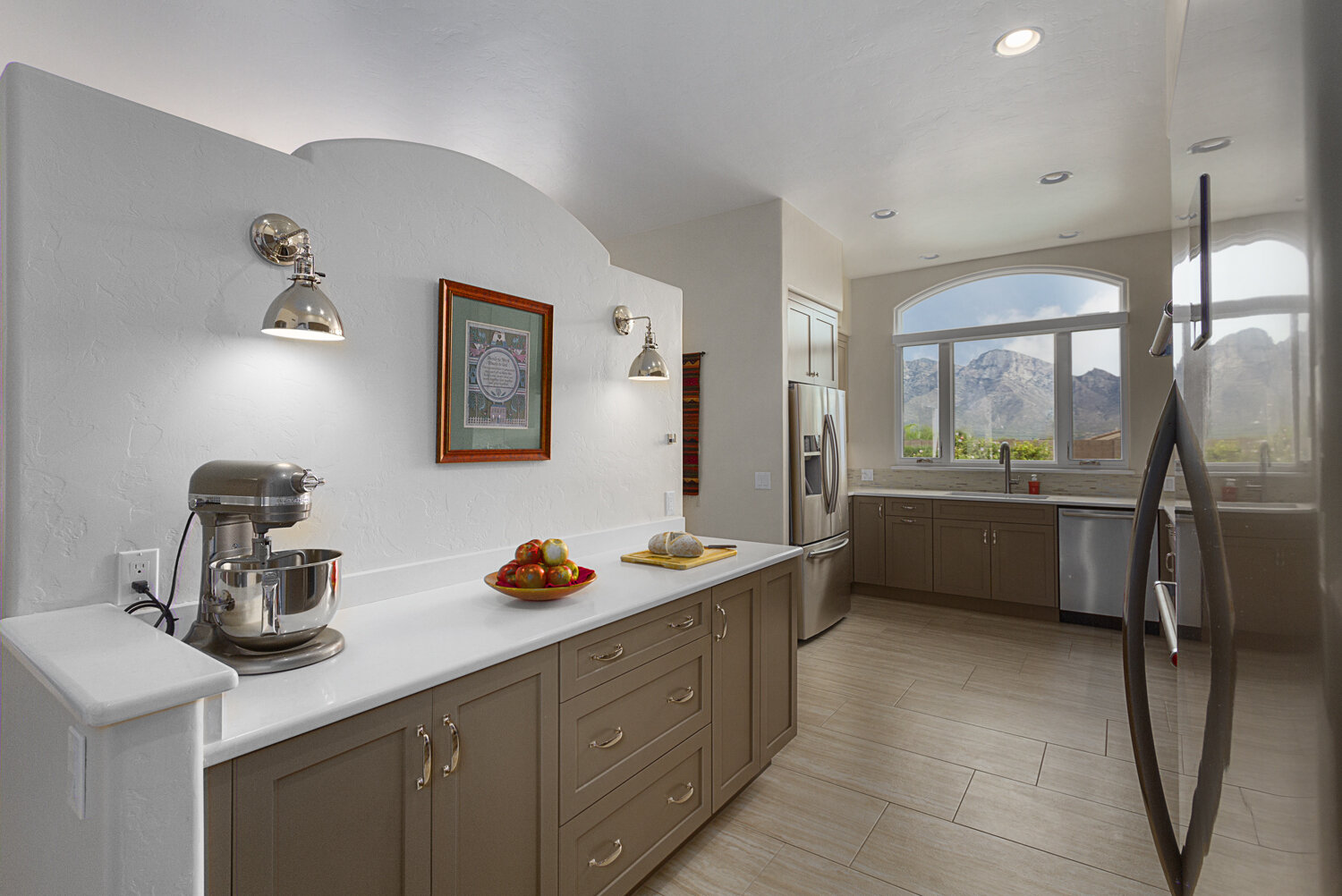
Kitchen View 1
Preparation space is seen here at the other side of the freestanding wall to allow for baking and other activities.

Kitchen View 2
Important to the homeowners was space and function to allow both spouses to cook in the kitchen together.

Kitchen View 3
Two-tone cabinets allow for ample storage space.

Kitchen View 4
Arizona’s natural landscape can be enjoyed through the arch windows above the sink.

Range and Hood
A unique feature and functional feature is the stainless steel backsplash.
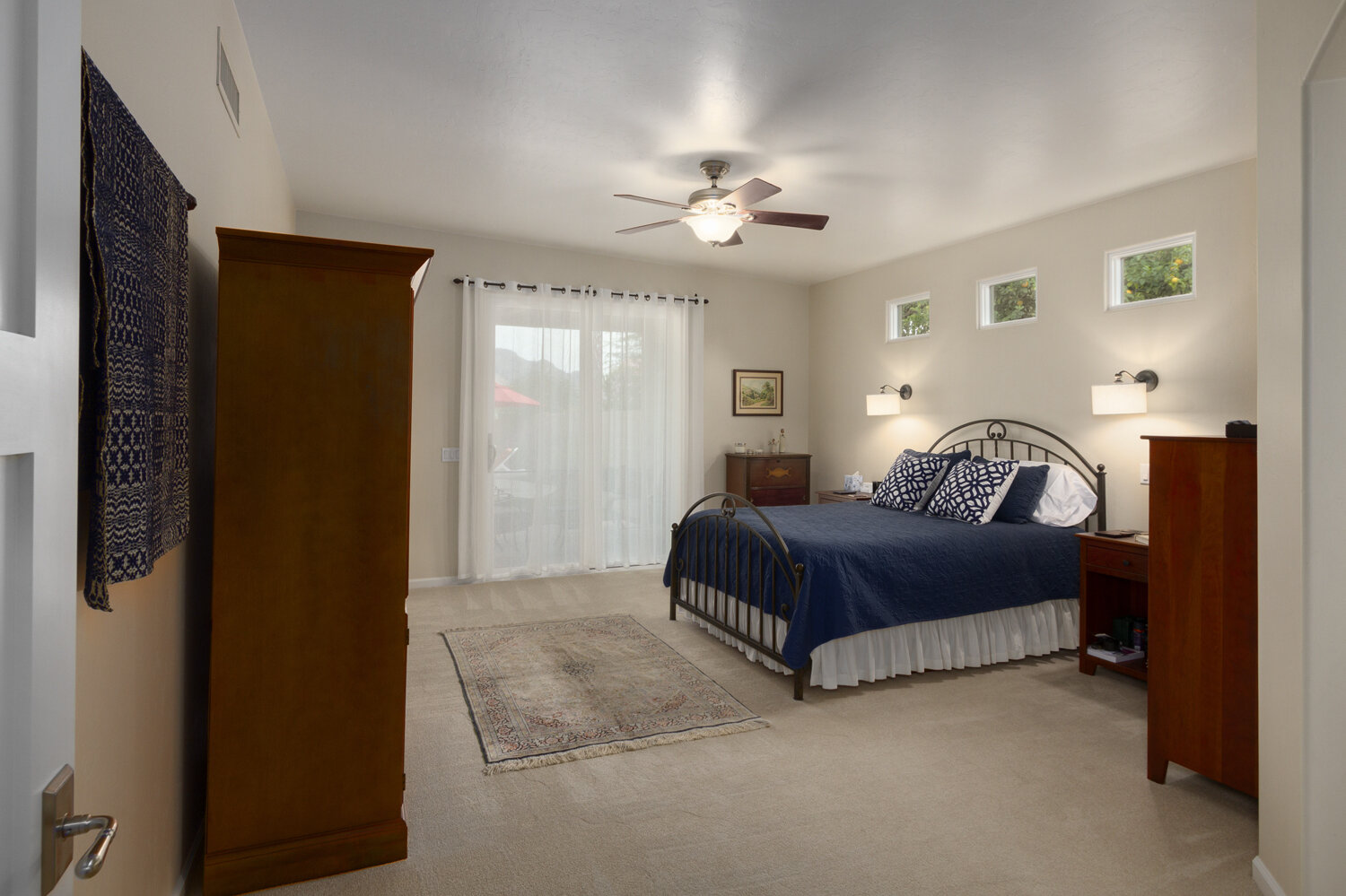
Master Bedroom
The three rectangular openings in the privacy wall outside flow into windows in the master bedroom.

Bathroom 1
While the footprint remained the same, the layout of the bathroom was changed to allow the owners to relax in a spa-like setting.

Shower Area
The rectangular windows are seen here as well, in the new shower area.

Shower Niche
Details like glass shelves in the shower niche elevate this space to a truly luxurious feeling.

Bathroom Vanity
The floor of the shower is echoed in the vanity backsplash, as the same tiles were used in both locations.
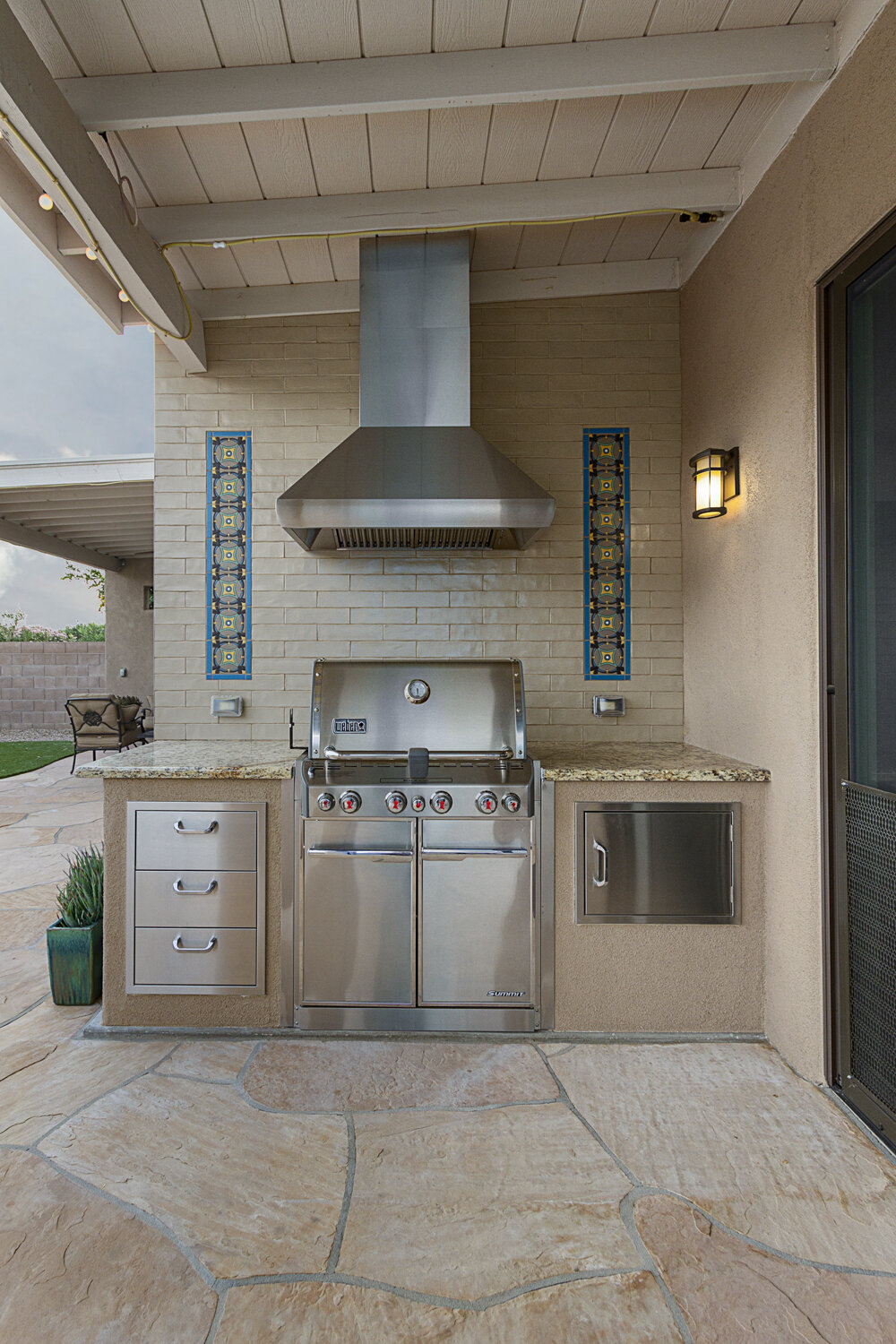
Outdoor Barbeque
Indoor/Outdoor living is important not only to the homeowners but to all Arizonans. With the addition of this outdoor barbeque area, the homeowners are able to enjoy cooking outdoors.

Outdoor Detail
These accent tiles are repeated behind the outdoor barbeque and tie the entire space together.


















