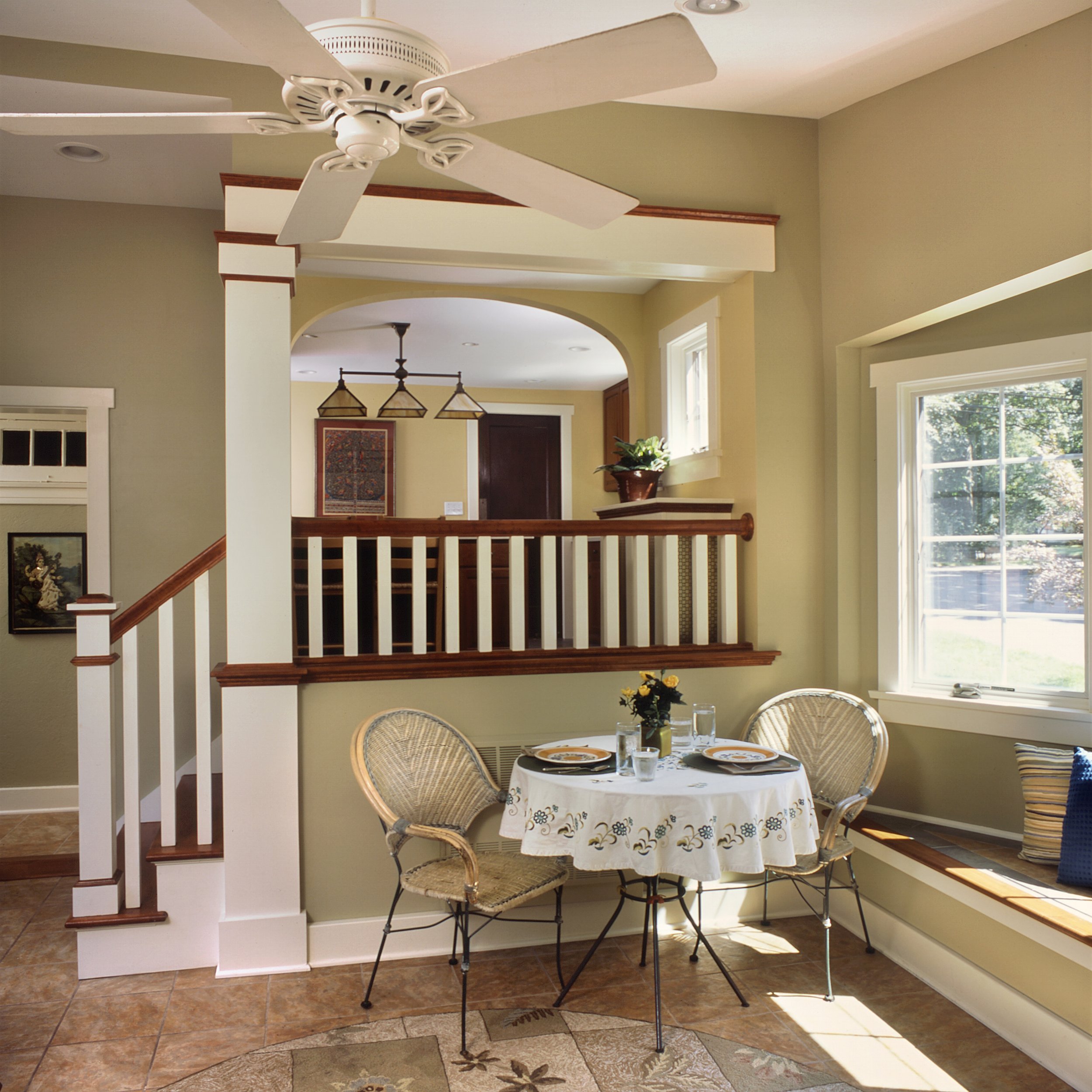
Collaboration with Kitchen Designer: Laura Wallace of Southwest Kitchen & Bath, and Photography by KC Creative Design Photography

Collaboration with Kitchen Designer: Laura Wallace of Southwest Kitchen & Bath, and Photography by KC Creative Design Photography

Collaboration with Kitchen Designer: Laura Wallace of Southwest Kitchen & Bath, and Photography by KC Creative Design Photography

Custom designed corner cabinets embrace the new breakfast alcove, created by enclosing an existing exterior porch.

Tambour doors were used to hide the appliances. the brick backsplash is original to the house, it is the back side of the fireplace. A custom made window seat provides seating as well as storage below.

The cabinetry design blends with the style of the house, a large Arts and Crafts style home on the shores of Long Island Sound. The brick backsplash is actually the backside of the fireplace. The arched door at the right opens into a pantry built under the stairs to the second floor.

Natural materials and glass block play off the industrial nature of the stainless steel appliances to create this exciting, yet functional Kitchen.


View looking across the Kitchen island into the adjacent Dining Room. Glass block is used to create vertical columns to define the different rooms, while allowing the spaces to flow and interact. A new cast stone mantle surrounds and enhances the Dining Room gas fireplace.

View of Breakfast area, looking back toward the Kitchen. Cabinetry and dining table by Kitchens by Gedney, of Madison, CT

This project involved an expansion of the kitchen space, linking it to a newly constructed lower Family Room. The Kitchen was relocated into part of the former Family Room, connecting the existing house to the new addition. The new cabinetry lay-out and design was the culmination of close work between Warren Architecture, LLC and the Kitchen Designer/Owner. Cabinetry by Kitchens by Gedney, of Madison, CT

The working portion of the Kitchen is anchored in the corner, while the breakfast bar provides a wonderful opportunity to converse with the cook. Cabinetry by Kitchens by Gedney, of Madison, CT

This corner of the Kitchen was formerly the doorway to the Back Hall and Sunroom. The wine rack in the upper cabinet was made from the former microwave cabinetry.

At the stairway and alcove between the Sun-room and the Kitchen, we mixed stained trim with painted trim, to make a transition from the stained cabinetry of the Kitchen to the painted walls and trim of the Sun-room.

We opened the Kitchen up to the Sun-room beyond, allowing a connection between the cook and the family. We re-located, re-purposed and added cabinetry to transform the Kitchen while keeping its craftsman character.




















