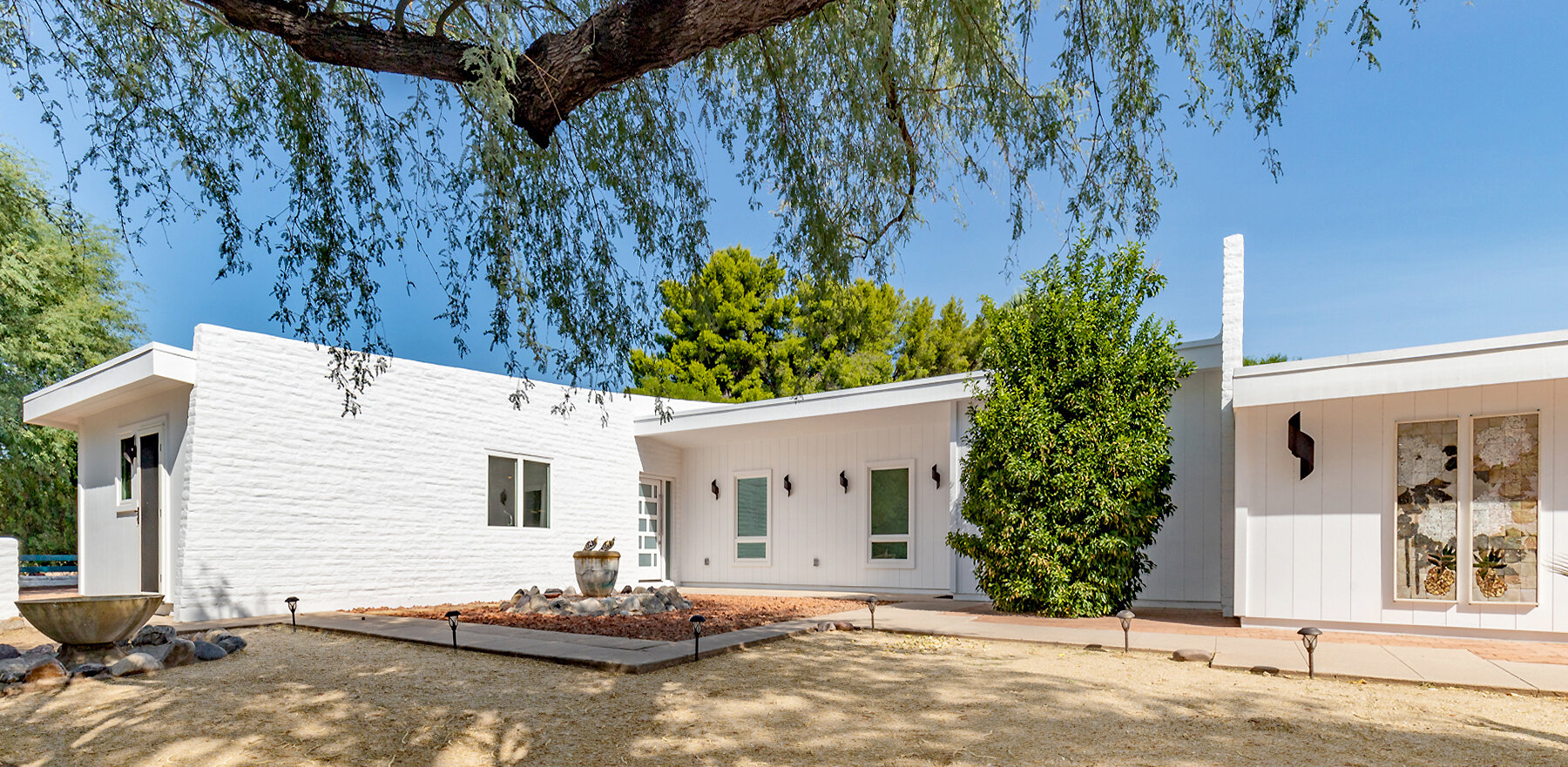
Exterior View
Nestled in the heart of southern Arizona, this mid-century gem was the recipient of a modern refresh that preserves the original intentions and feel while allowing for 21st century upgrades.
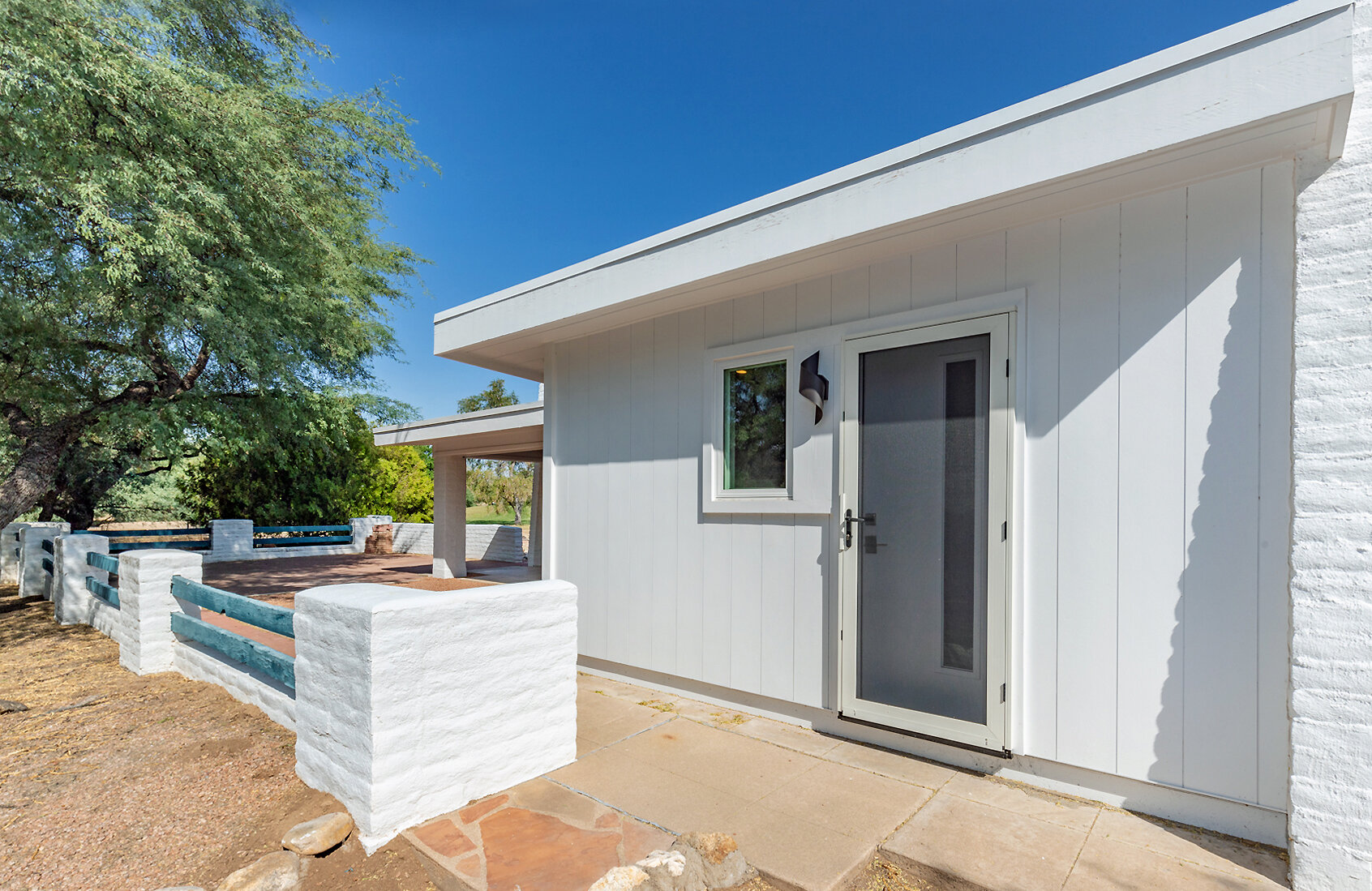
Exterior 2
The lines of this house add drama to the desert landscape.
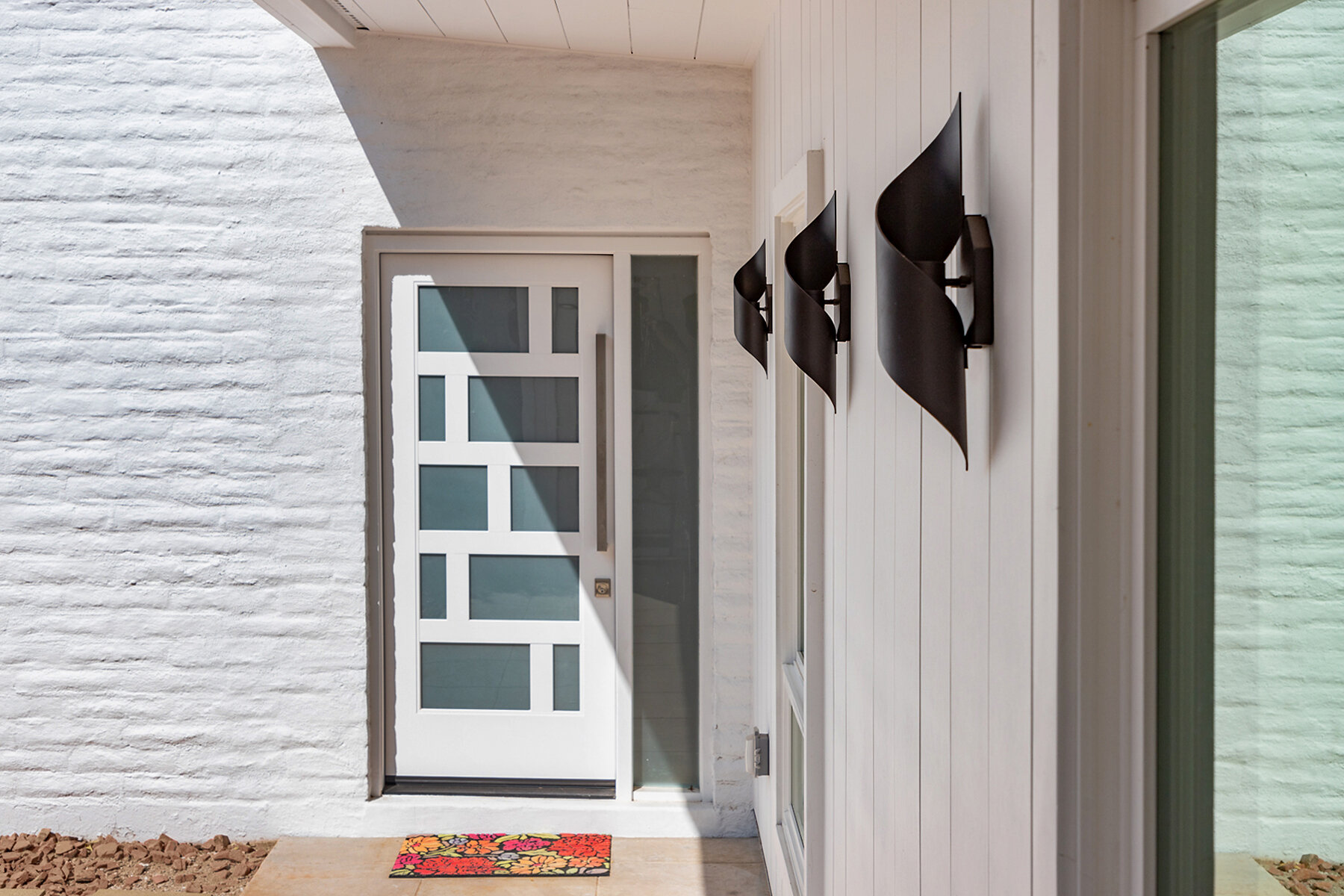
Front Entrance
Previously a darker and less-inviting entrance, this door was moved and an sidelight was added to the right. Upgraded lighting and fresh glass complete the transformation.
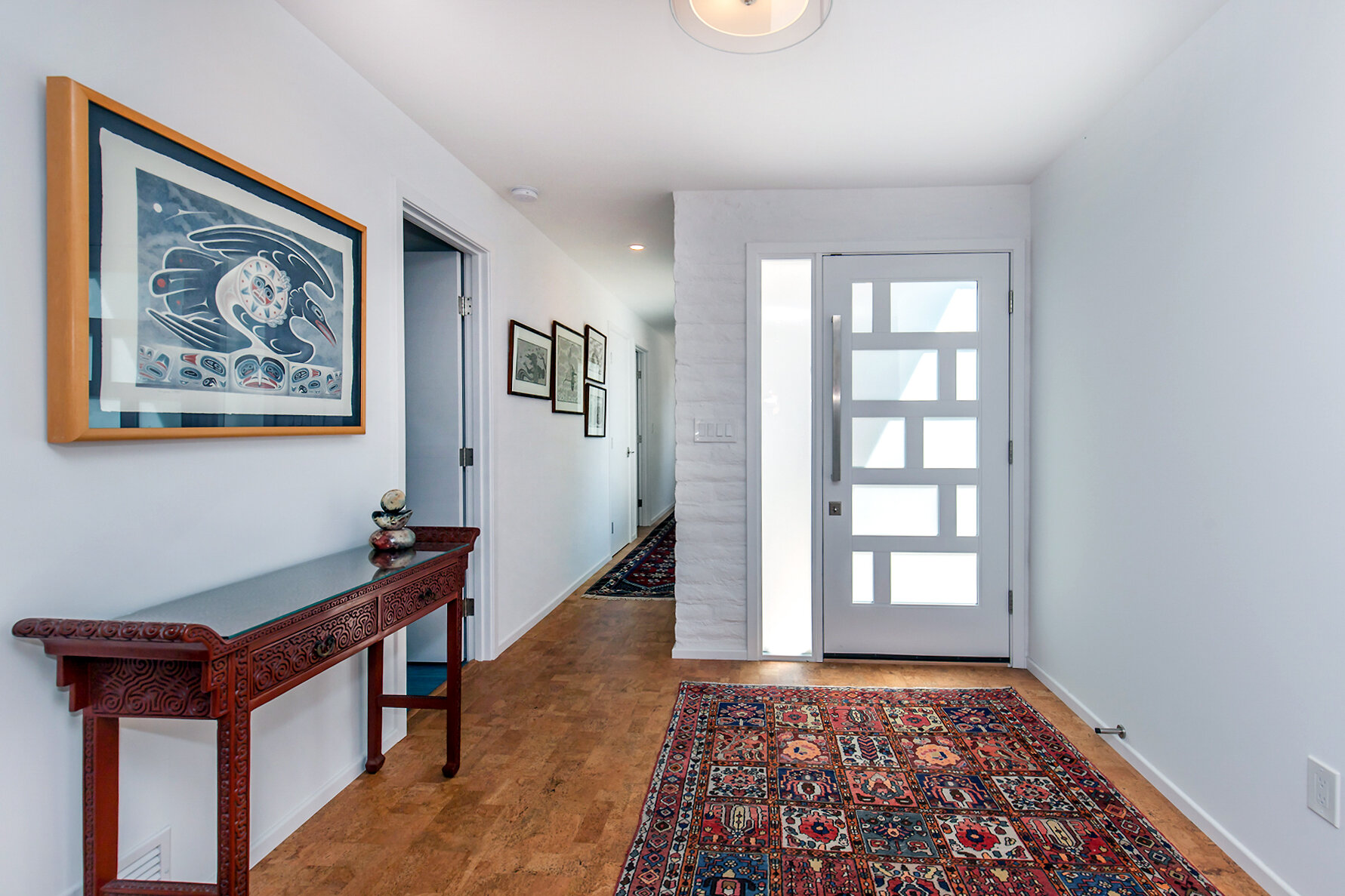
Front Entry
Inside the front door, the added glass and extra light open the space to provide a welcoming first impression for guests and residents alike. The flooring throughout most of the home is MCM-inspired cork.
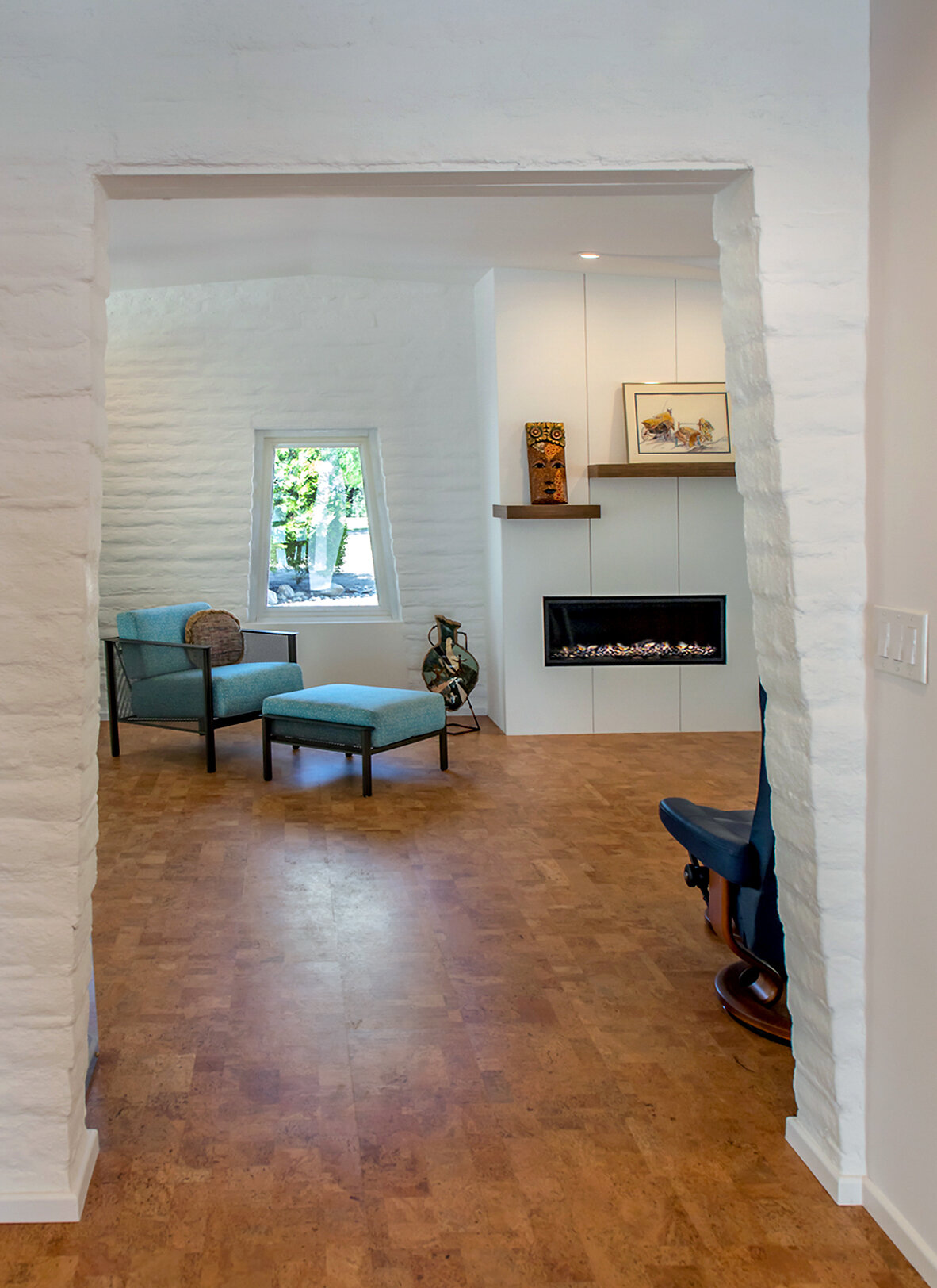
Living Room 1
Here we see the unique archway echoed in the window next to the fireplace. An original detail of the home, it was important to preserve the unusual angles of the openings.
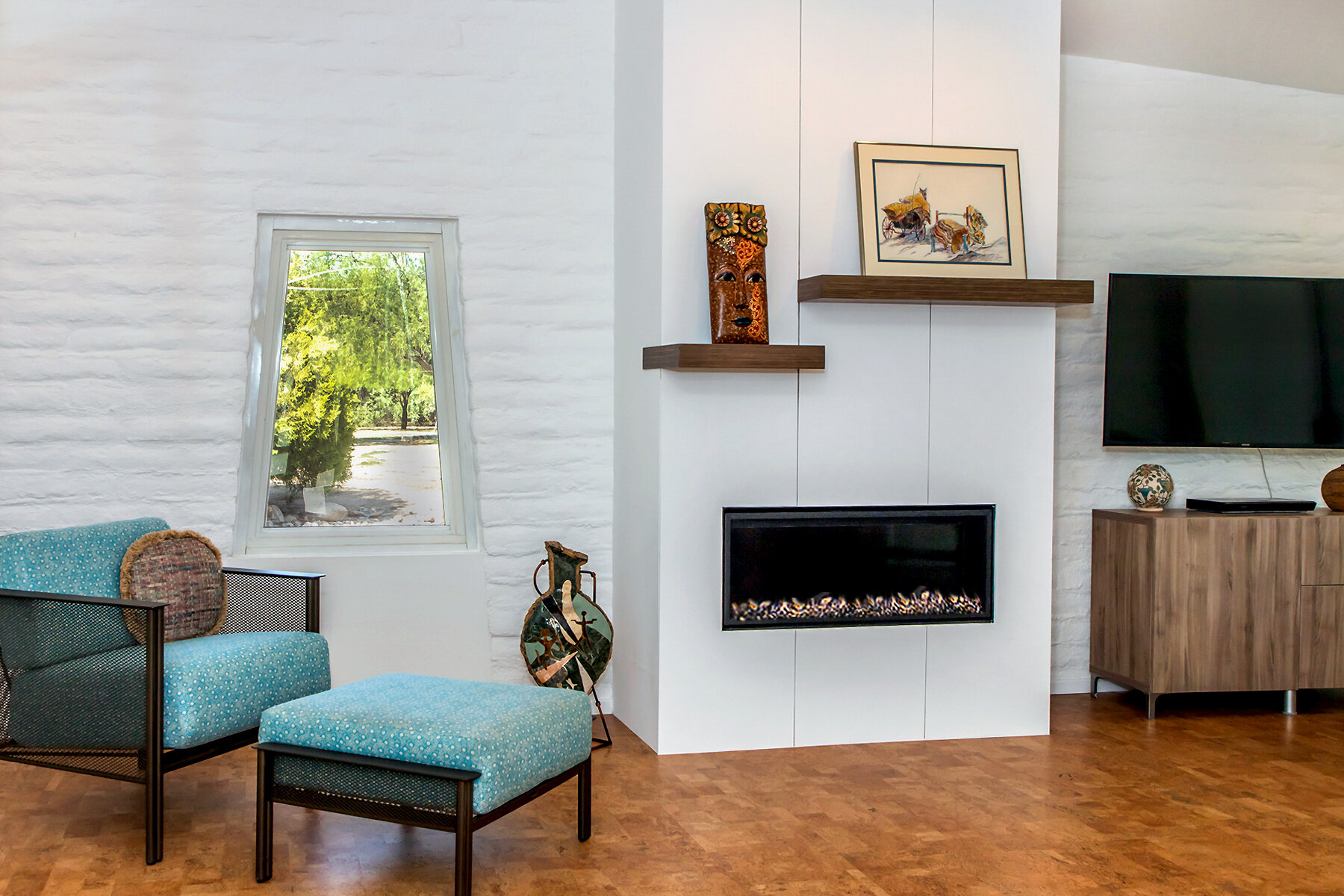
Living Room 2
The new fireplace becomes the focal point of the Living Room.
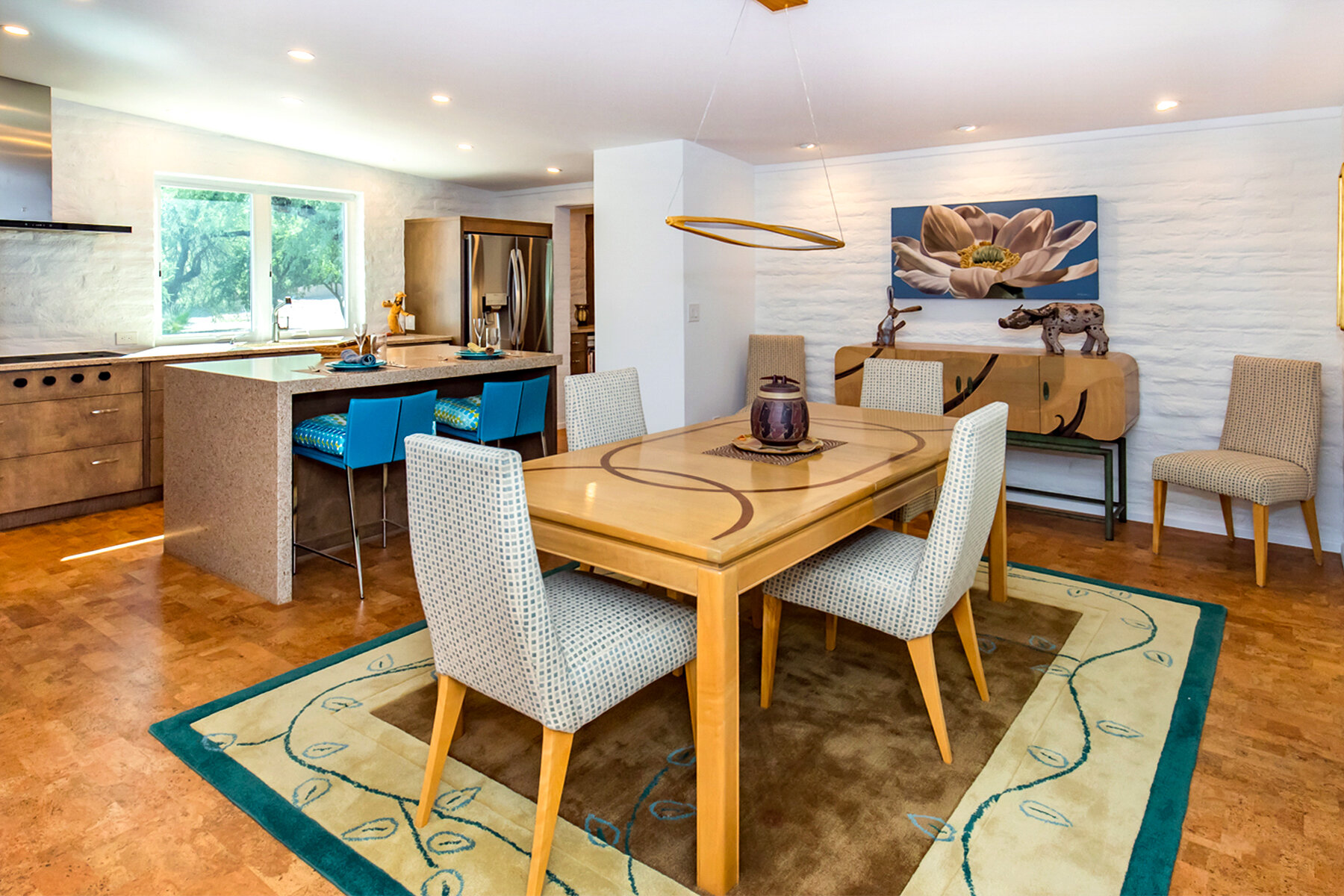
Dining Area
As we move into the kitchen and dining area, the cork floor features prominently in the design and color palate, reflected in the kitchen cabinets and center island.
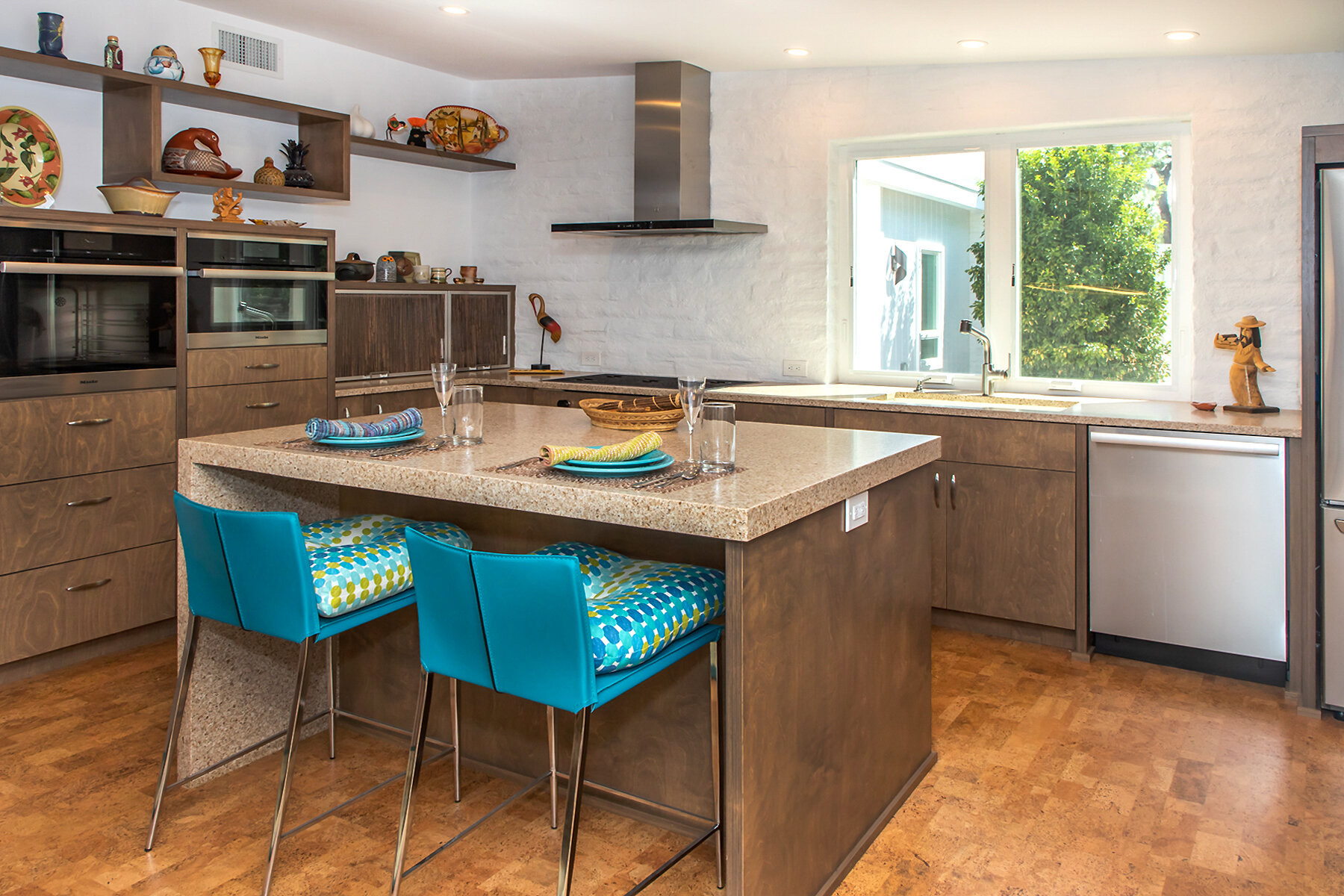
Kitchen
This angle of the kitchen highlights the center island with its quartz countertop and waterfall edge as well as the intricate details of the cabinetry and shelves.
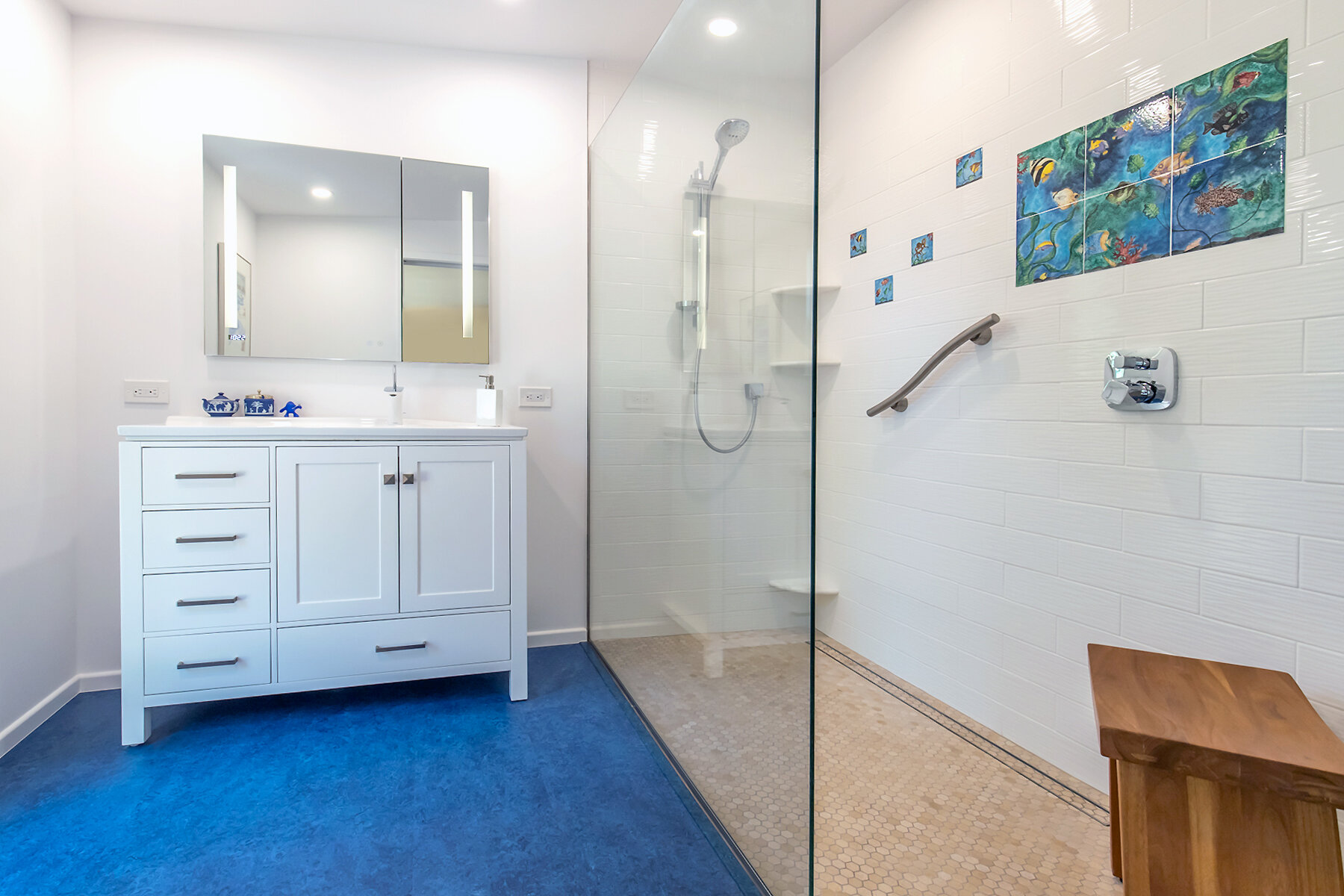
Master Bath 1
In the master bathroom, the owner drew inspiration from the beach, choosing a color palate that invokes the feel of an oasis in the desert.
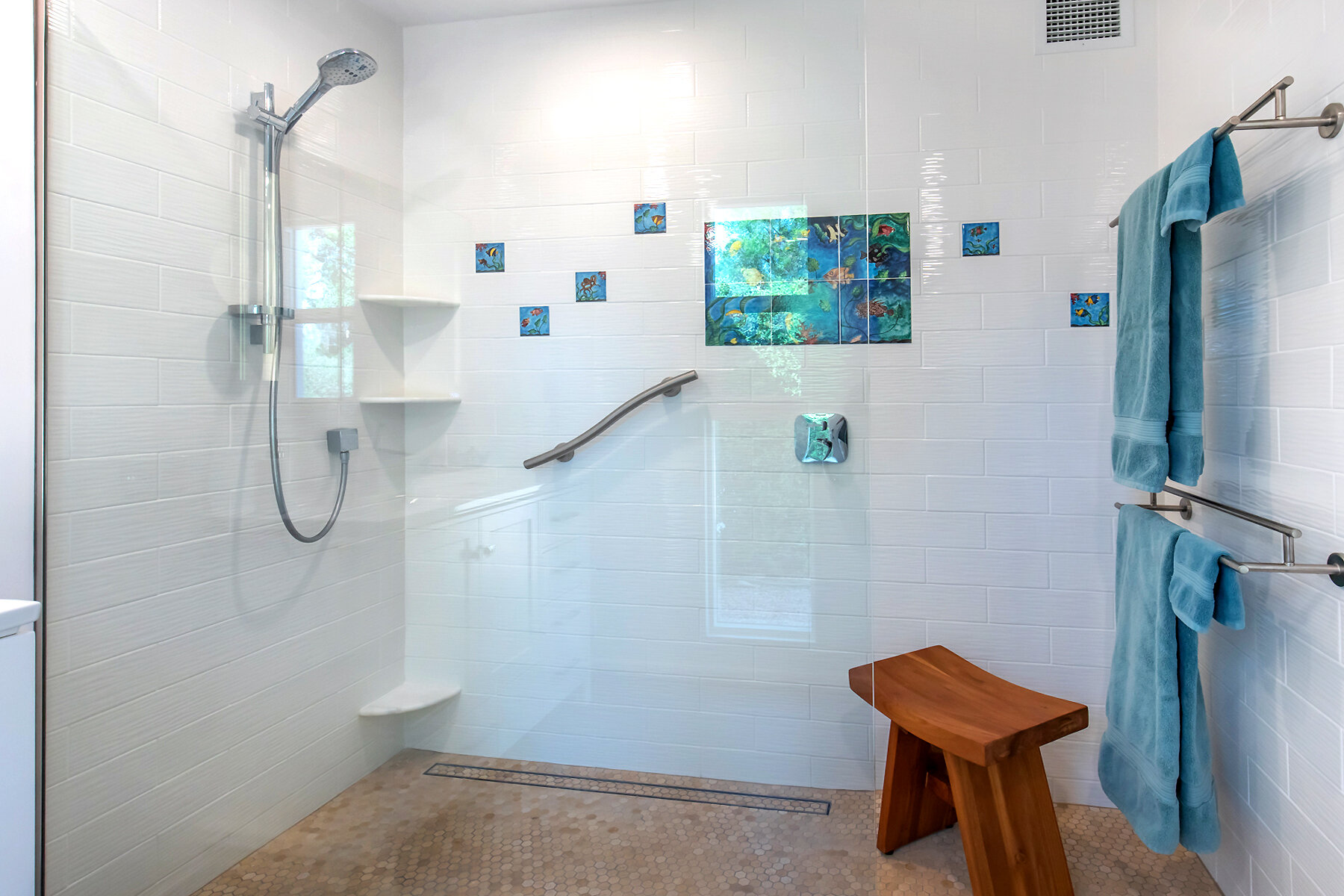
Master Bathroom 2
Another view of the master shower adds color to the beach theme.
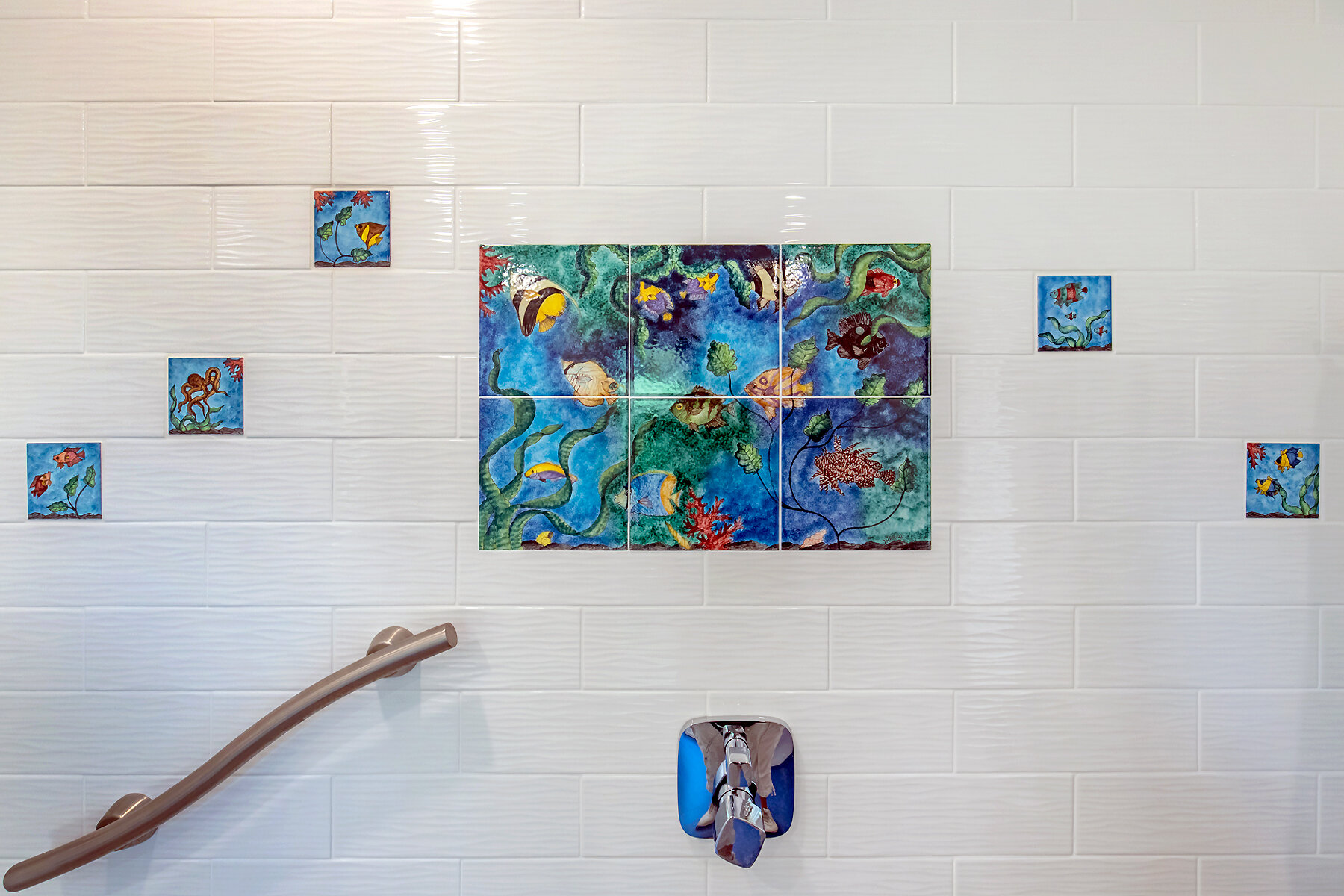
Master Bath Tile Detail
These tiles were a treasured piece of the owner’s collection that had previously been unused until they found their perfect home in the master bathroom, arranged in such a way as to mimic bubbles created from underwater life.
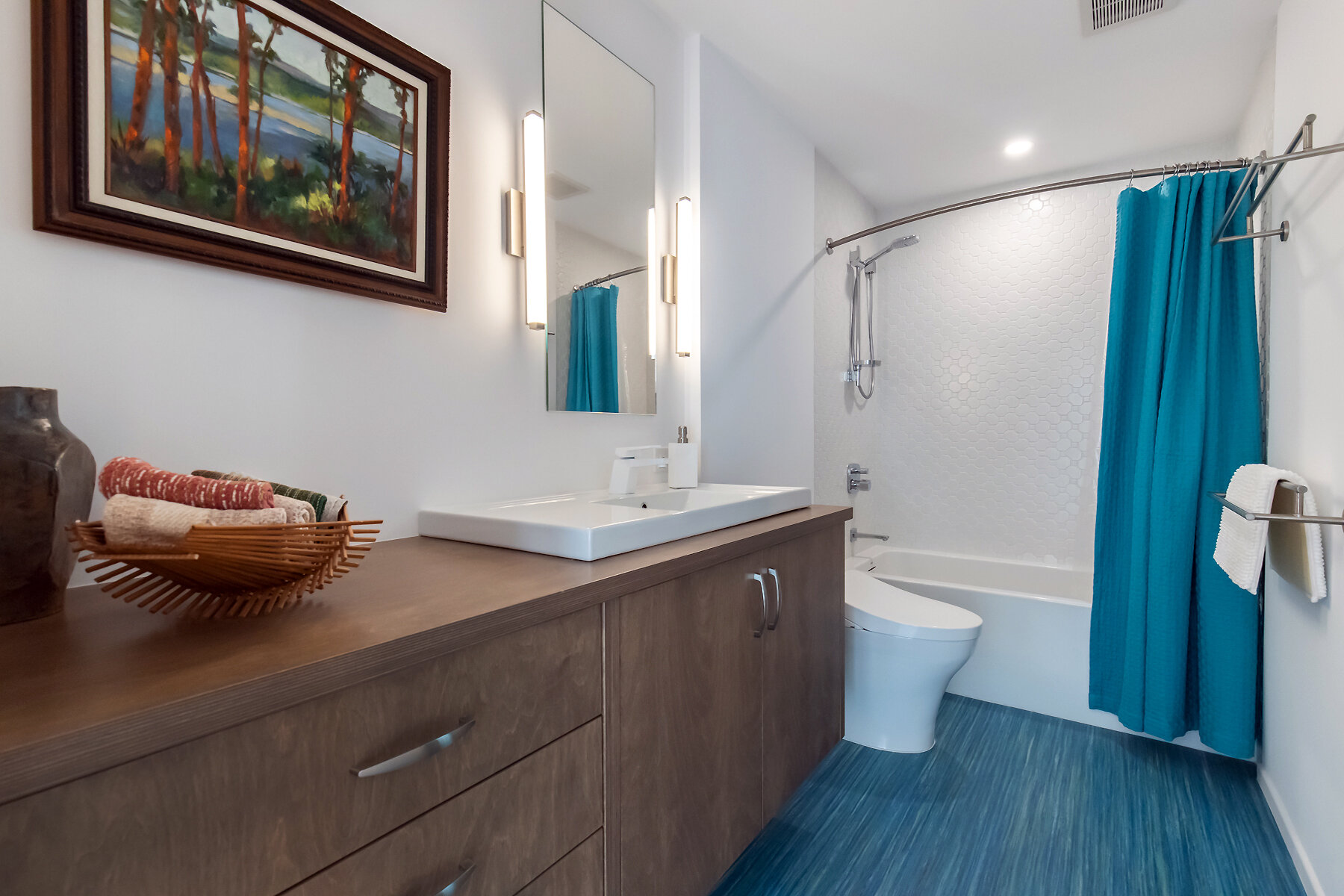
Guest Bathroom
The guest bathroom is handsome and minimalist; the main draw for MCM lovers.
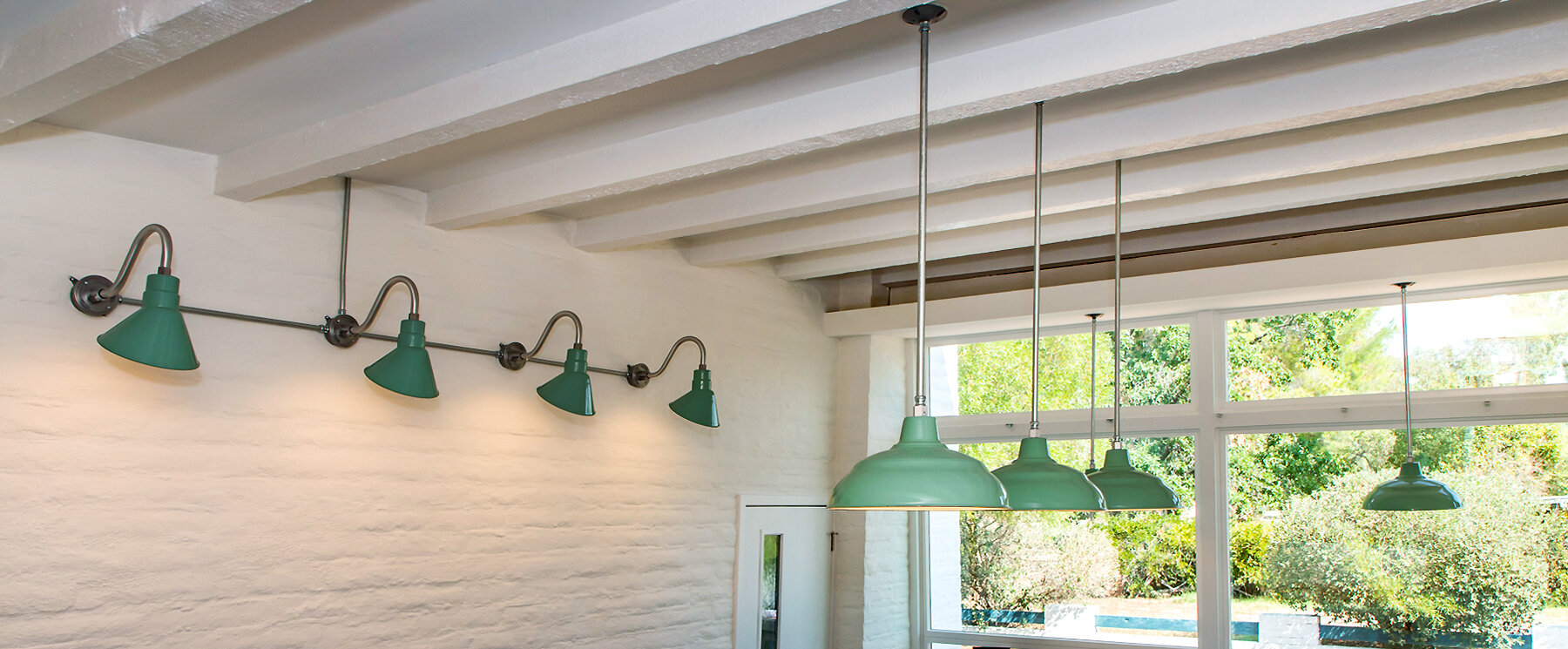
Studio Light Detail
This space is an indoor studio with plenty of natural light, perfect for an atmosphere of creativity. The lights were an added detail to increase the warmth during periods of darker days and nights.
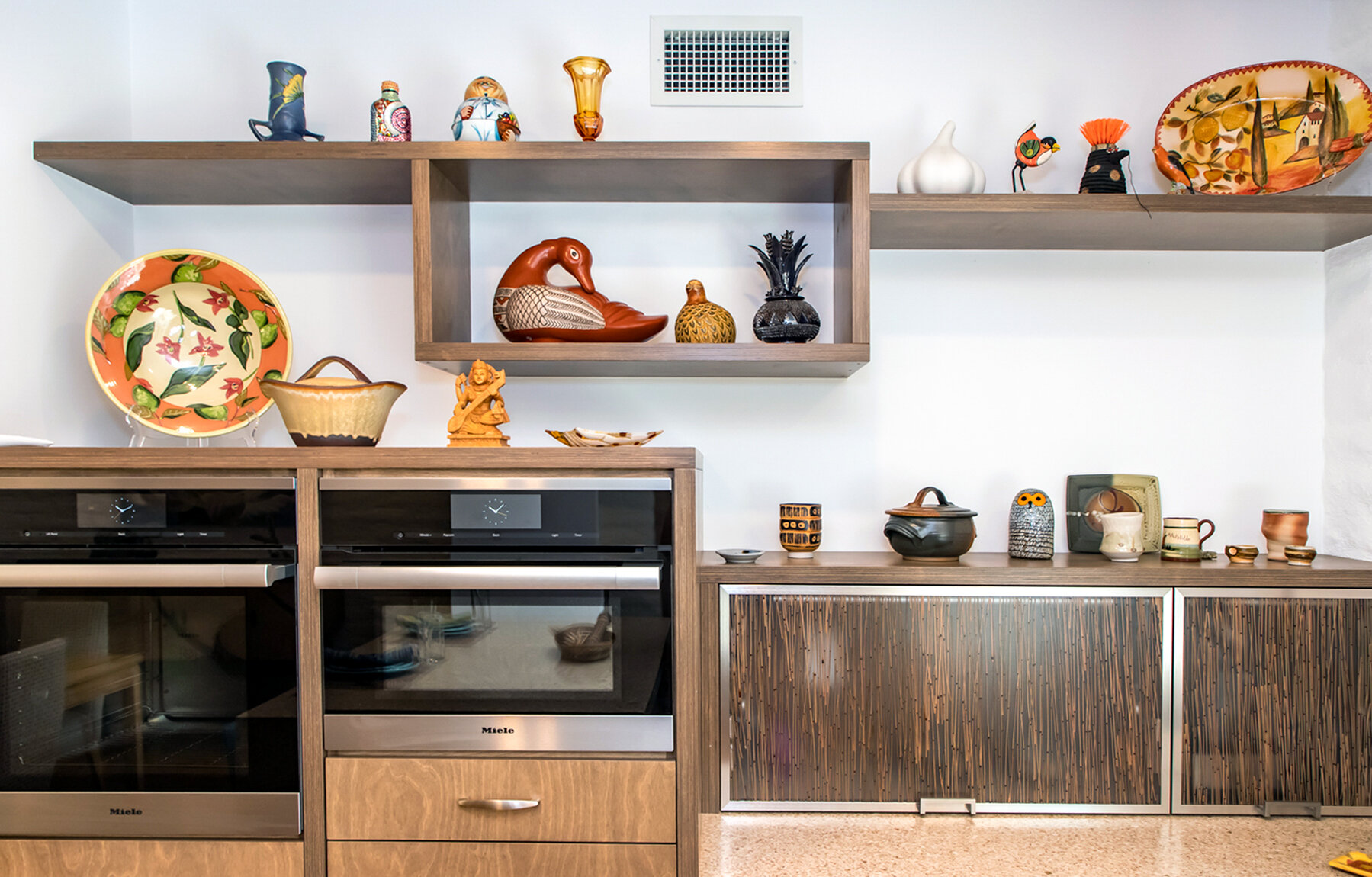
Wood Detail
Highlighting the grain of the intricate woodwork in the kitchen area was important for the owner.
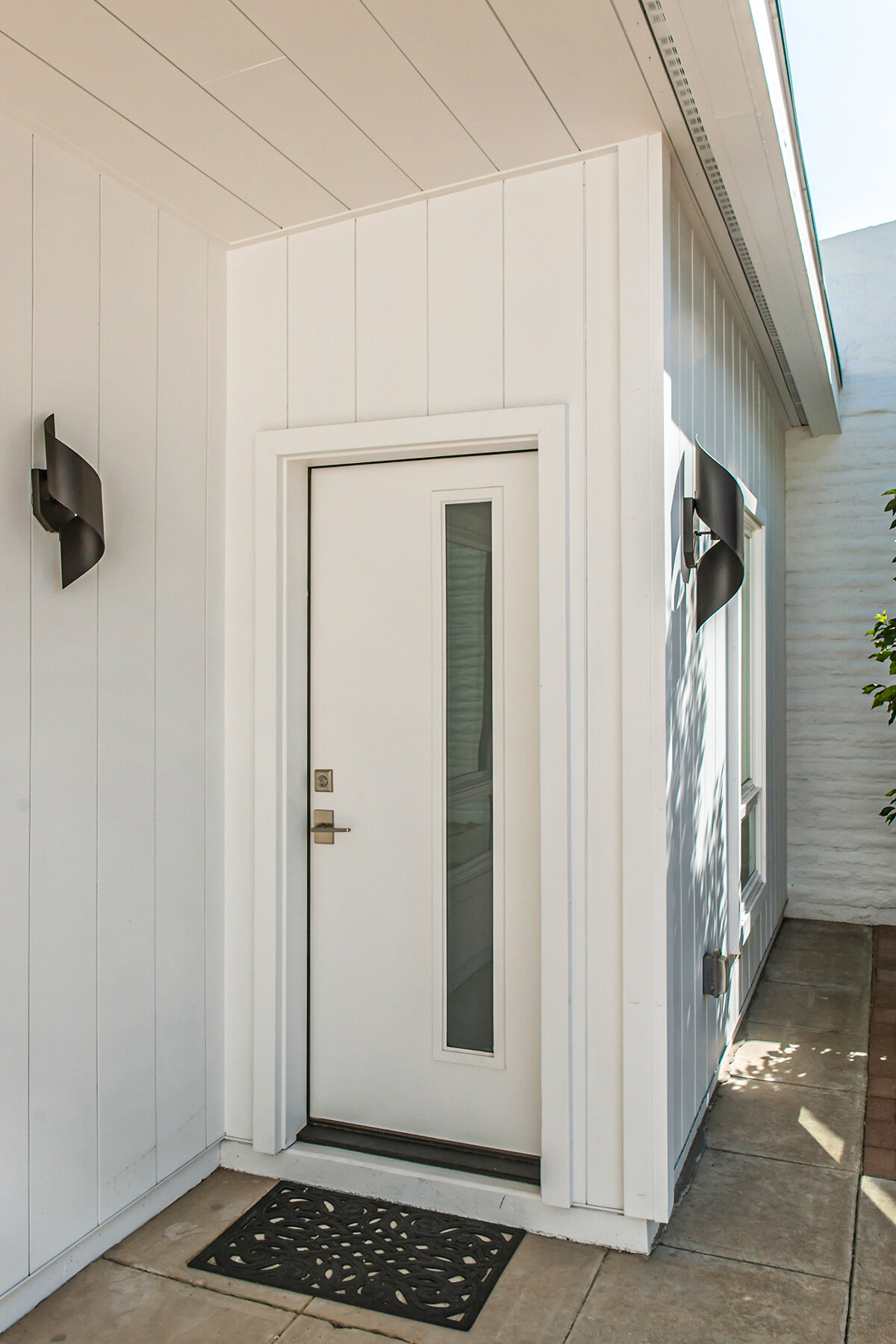
Second Entry
This addition was constructed to provide an interior connection between the Garage and the house. The door seen here provides access to a new Mudroom and the Garage.














